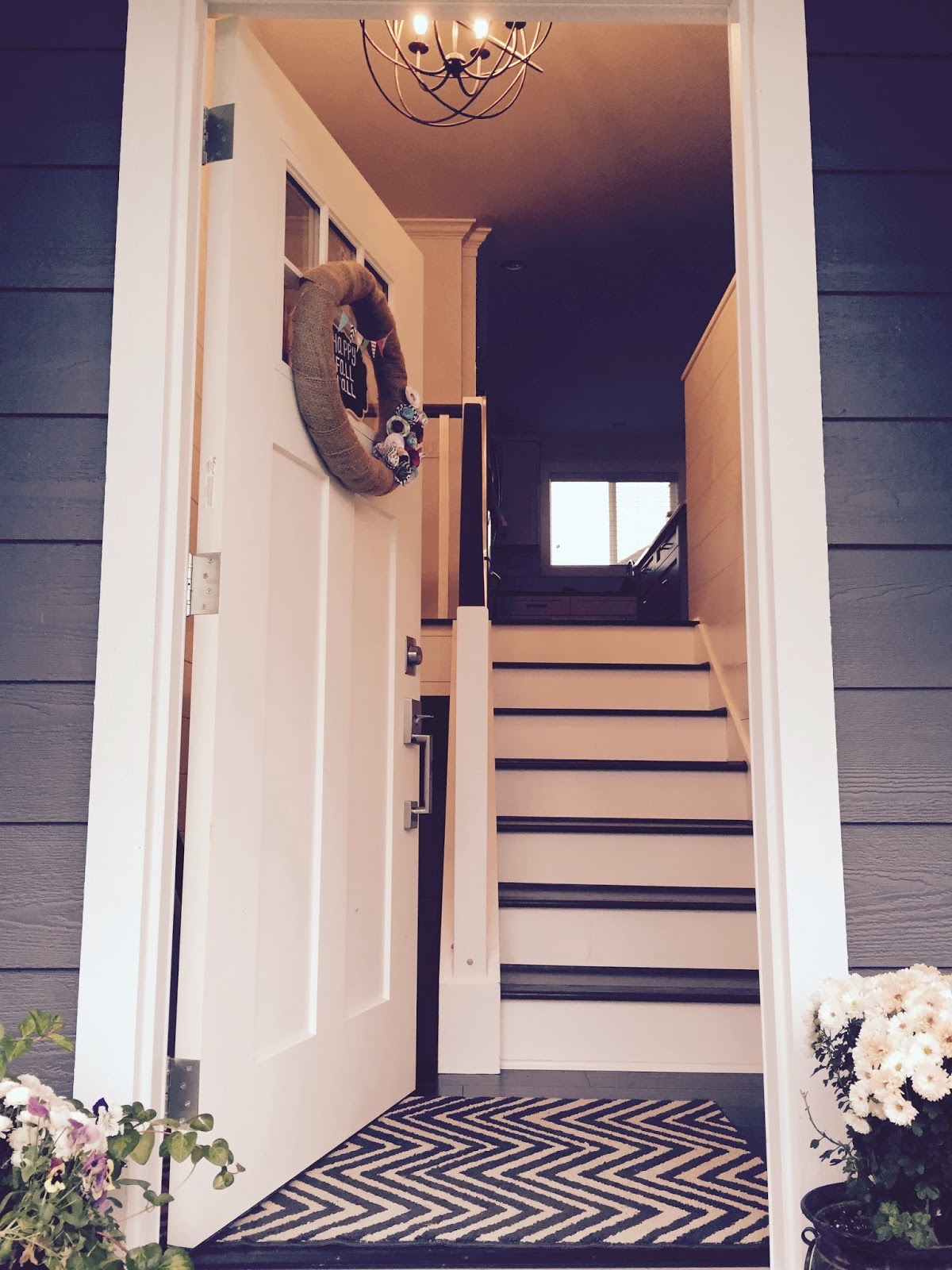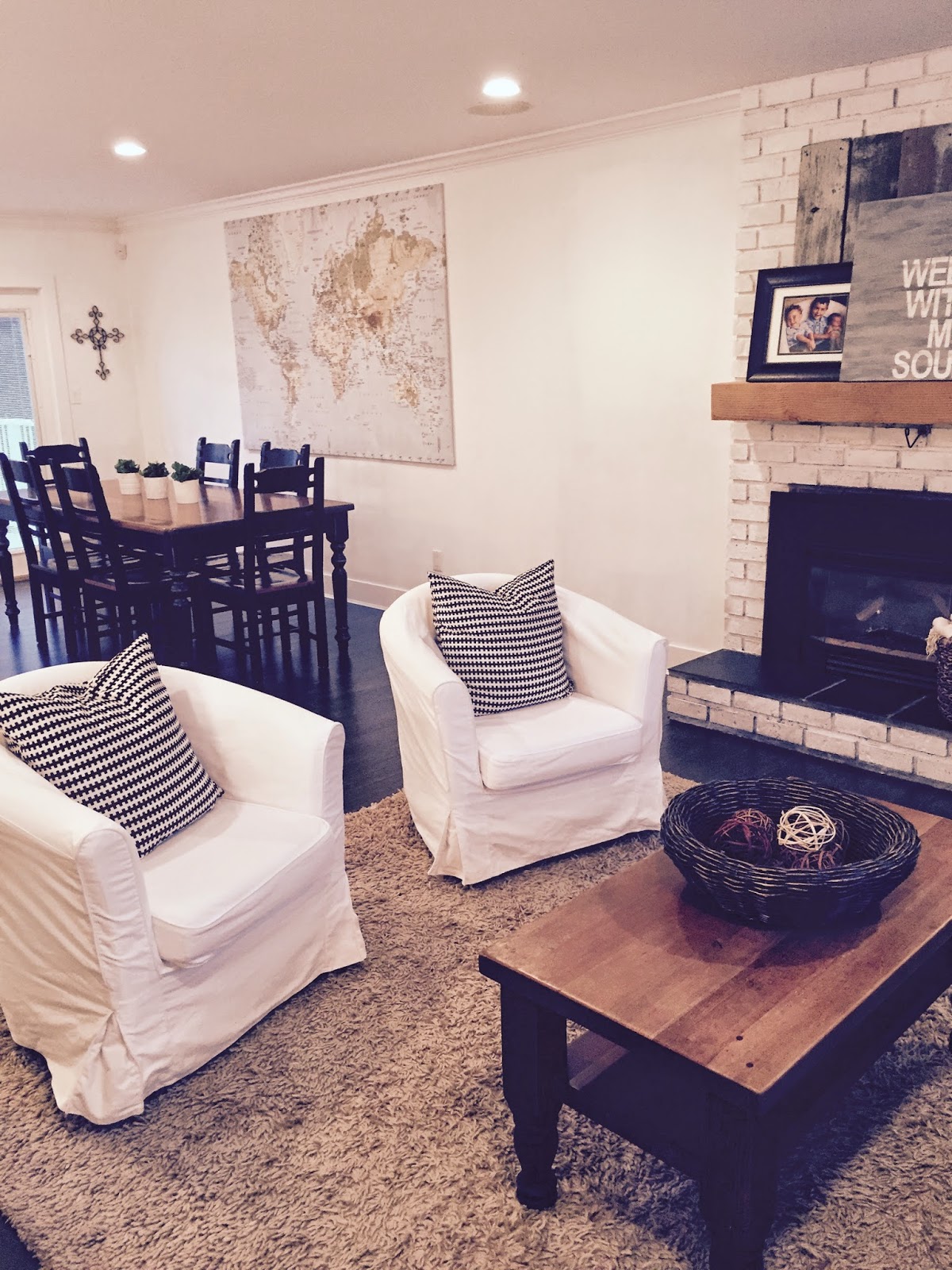Update (August 2018) -- Hi y'all! I have created a new + easier to navigate website: www.elitafriesen.com Come visit me over there to see our most recent renovation!
Who's ready for more "after" pictures?!?
Yesterday I shared our updates to the entrance of the house and the main living area. Today I'll focus on the rest of the upstairs except the kitchen. No worries...tomorrow I will dedicate my whole post to the kitchen.
Here goes!
This was the hallway before:
And here she is now:
The hallway looks shorter because it is shorter. We changed the floor plan of the upstairs to give us a large master bedroom. Behind that closed door at the end of the hallway is the master. But first let's look at the guest bathroom. Here's what it looked like before:
At this point keep in mind that we completely changed the floor plan. We opted to create a small guest bathroom so that we could incorporate a larger master bathroom. Here's the {smaller} guest bath that we now have:
I am definitely no photographer so taking pictures of that guest bath was really tricky! Not only is that space is small, it also has a crazy light in it that I love but is hard to photograph. Well, it's hard for me anyway, and I guess that's not saying much.
On to the master bedroom! Before:
And now after. By the way, I have A LOT I still want to do in this room, including painting. But here it is as it sits today:
When we found out we were pregnant with baby #4, we needed to free up a bedroom. So we moved the office into our master, which wasn't my first choice, but I'm really happy with the way it turned out. It's a perfect use for that space:
 |
| Behind that door is our walk-in closet. And as much as I'd love to show you, it ain't happening. Some messes should stay sacred. |
And now the master bathroom. Before:
And now:
You may notice that we have a shower curtain hanging up. That's because we ran out of money at the end of the renovation for a glass shower door. Just keepin' it real, people. However! Even after we'd saved the money after a couple of months, I decided that I really liked our funky little white Target shower curtain. That cost $30. The glass door would ((obviously)) have cost more, but we also found out upon living here that the water is really hard. "Hard water" means that it leaves calcium deposits/water spots, almost regardless of how much you clean. I think it would've been awful to get a beautiful, clean, expensive new glass door only to have it be full of limescale and water deposits. I'd never let anyone in my bathroom. So the white shower curtain stays. And in 2 years, the next homeowner can install their own glass door.
Well, this is a little anti-climatic, but in keeping it real, I have to show you the other upstairs bedroom. It was the office, but now it's turning into the nursery. Note the word "turning." Nothing has happened yet, which means that it has become my worst nightmare: a purposeless, catch-all room.
Here's the room before:
And, sadly, it doesn't look much better today:
Ok, maybe the white walls over the old red ones are an improvement. Maybe. Stay tuned on that one: it'll turn into a cute little nursery by March 2015!
Well, that's it for today. Tomorrow: the kitchen!!!
xo,
E
















































